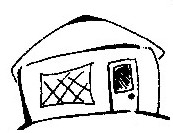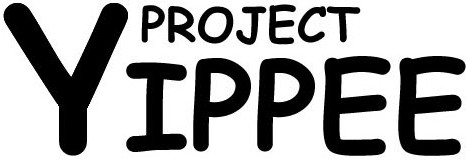Finish platform
- attach insulation
- attach plywood underneath
- attach skirting
PHASE II
Once all outside contractors are finished working at the property, and after heating, power and water have been established, implementation of Phase II can begin. From this point forward, everyone must follow the MCS-Safety Protocol.
The 14' yurt, which will eventually become the Welcome Center, will first be used as transitional housing. Regularly transporting Cassandra between the rental house and construction site is not a viable option, due to the illness involved. Therefore, having her live on site during Phase III is a better option. Some adjustments may be required, that would not otherwise be needed for using the 14' yurt as a Welcome Center alone.
Transition of 14' yurt. Rough transition calls for work to be done on weekends by C+C. If additional helpers can be recruited to make the transition faster, timeline will be shortened.
- Weekend 1: Clean, deconstruct, pack and transport 14' yurt, with necessary tools to new site.
- Weekend 2: Reconstruct yurt, camp onsite, possibly start internal installations, time permitting.
- Weekend 3: Finish installations (wallls, bathroom, water and electric) and move Cassandra over.
(It is not yet known where Cassandra will live during these weeks. The 14' yurt, her only safe option currently, will no longer be available. Living in the rental house is not an option. Accomodations must be figured out. Perhaps a tent on the porch?)
After Cassandra is living with facilities at the newly established 14' yurt, cleanup tasks for the rental (a.k.a. hellhouse) can be implemented at any time.
PHASE III
Cassandra will require recovery time due to the increased exposures during Phase II. Afterwhich, she is now onsite and available to work at any time on construction. Chris will generally be available on weekends.
Tasks begun in Phase I, part 5 must be completed.
For "Push Week", Chris will use vacation time and have one week off work, being available for weekend-week-weekend, nine days total, for the following:
- Raise 20' and 30' yurts (5-7 people req'd)
- Connect the two yurts
- Internal Walls + Loft construction
- Installation of: plumbing, electric, fixtures, cabinets
After "Push Week", 2-3 weeks of finishing work may be required.
Move in can commence: (approx date: Spring 2005)
YIPPEE!





